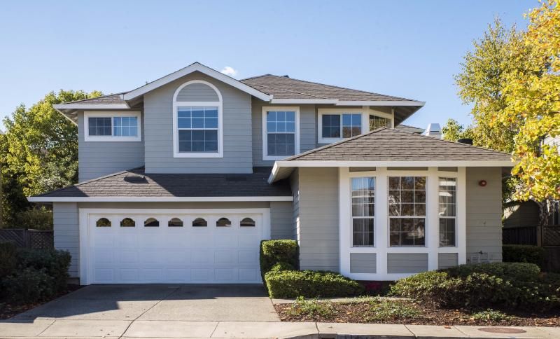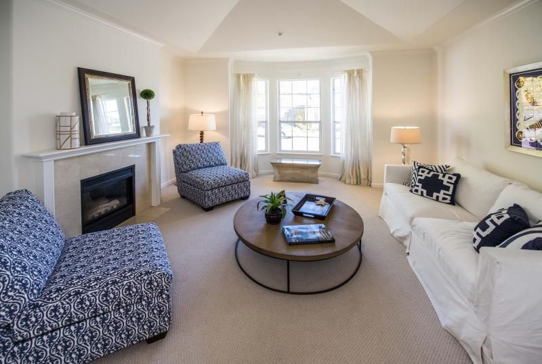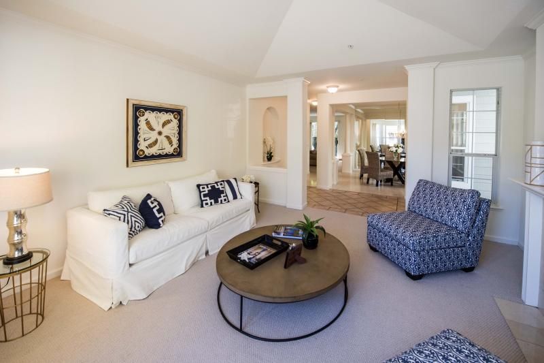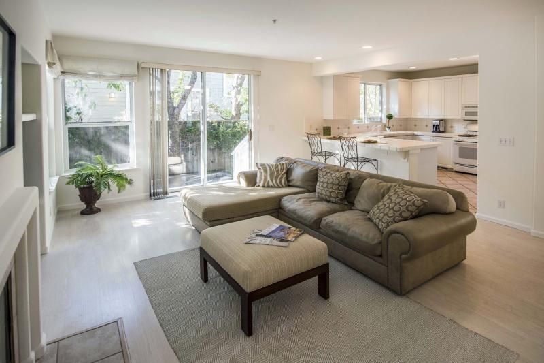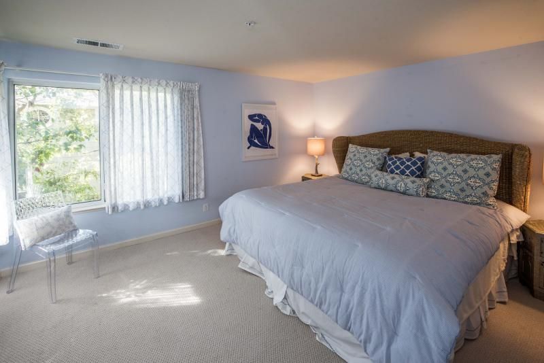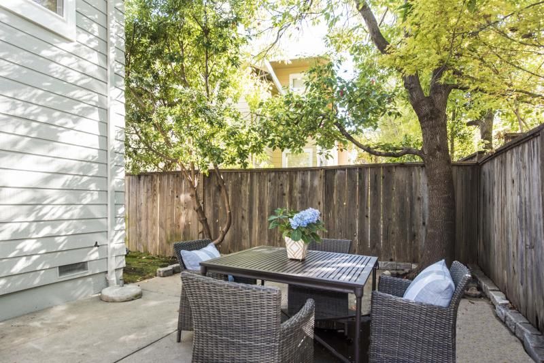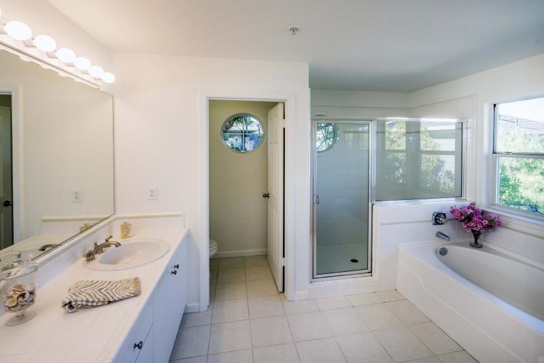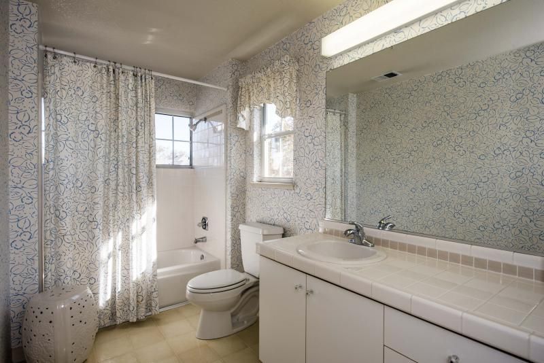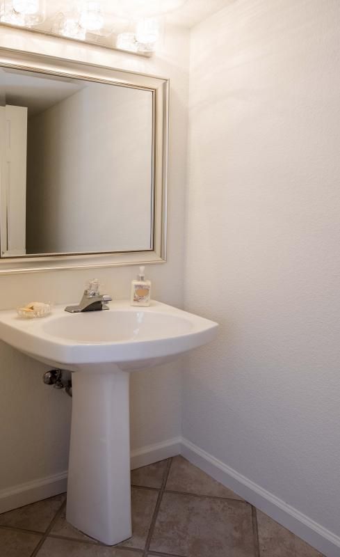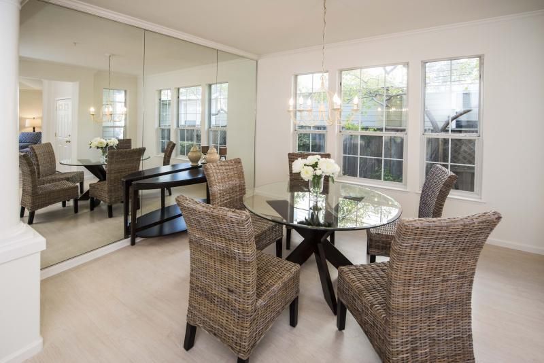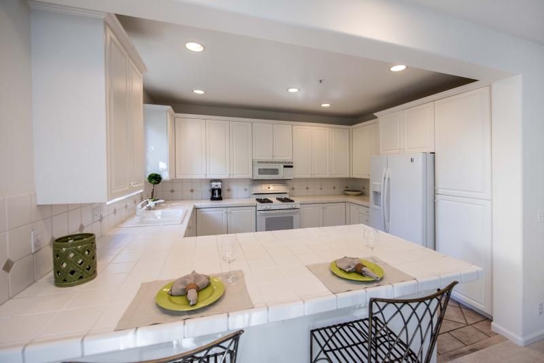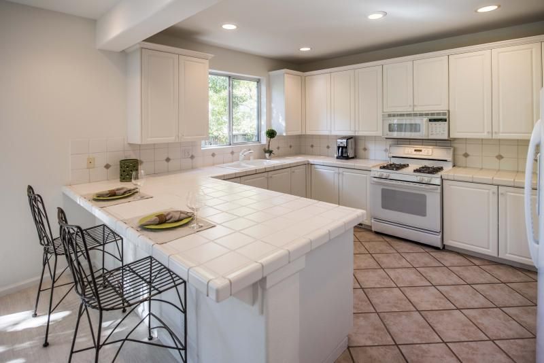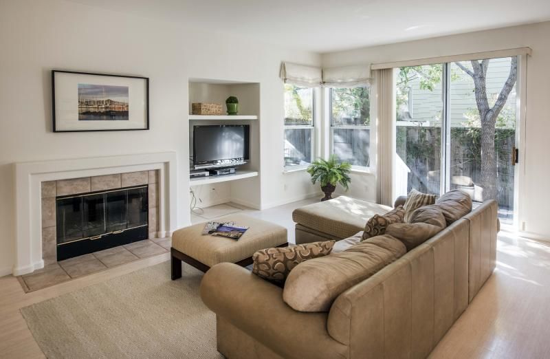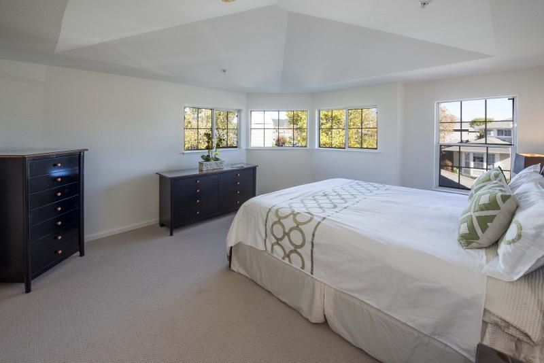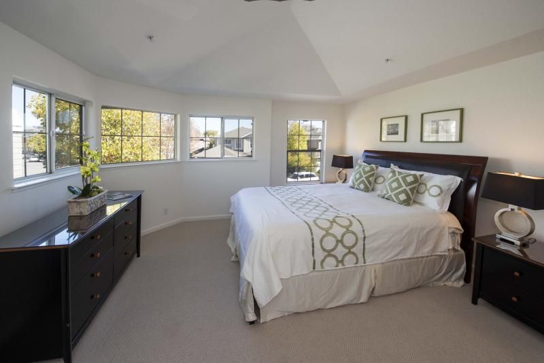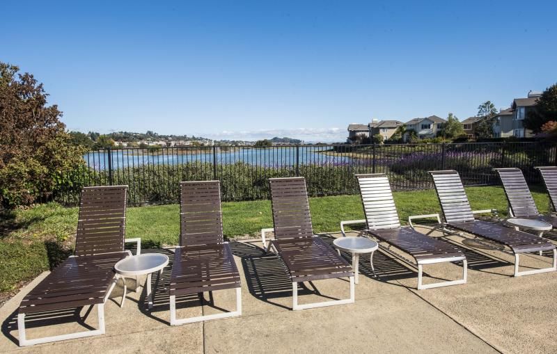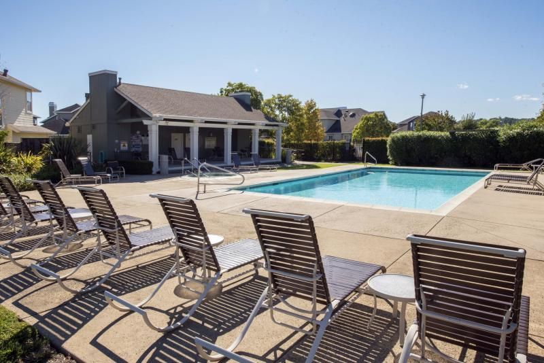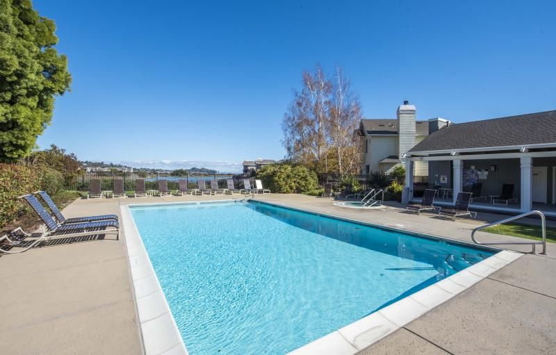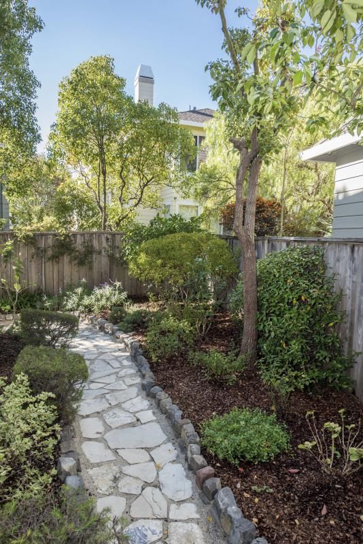- 114 Baypoint Drive, California
Sold: $899,000
Vacation at Home
Desirable Baypoint detached home with an open floor plan for today’s living. Built in 1996, the three bedroom, two and one half bath layout includes a spacious living room with high ceilings, gas fireplace and bay window. Formal dining room. Kitchen with breakfast bar, ample counter space and cabinetry that is adjacent to the family room with a second fireplace all opening to a private patio and garden.
Great for entertaining and close to walking/biking trails, bird sanctuary, tennis courts and community pool. Waterfront pathways moments from your front door. Ideal location.
SOLD: 07/16/2020
- Bedrooms: 3 | Baths: 2.5
Square Feet: 2,078
Lot Size: 3,565

